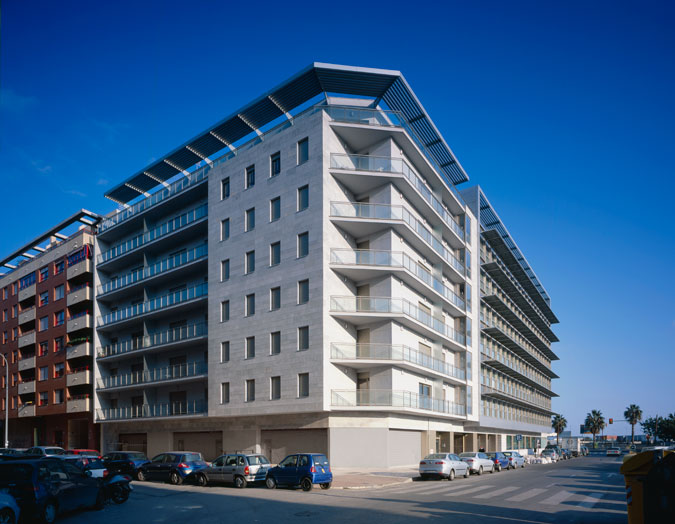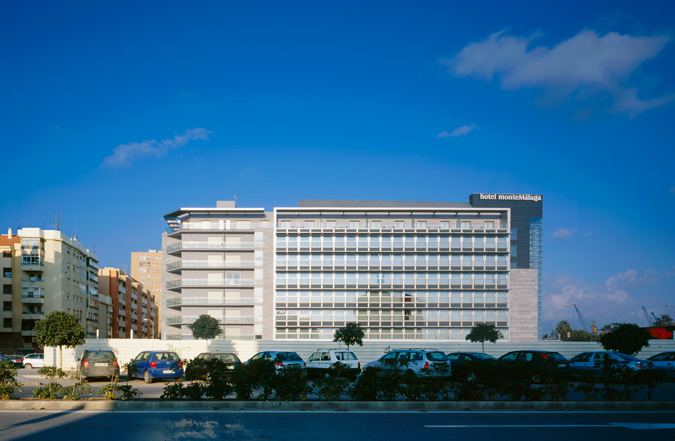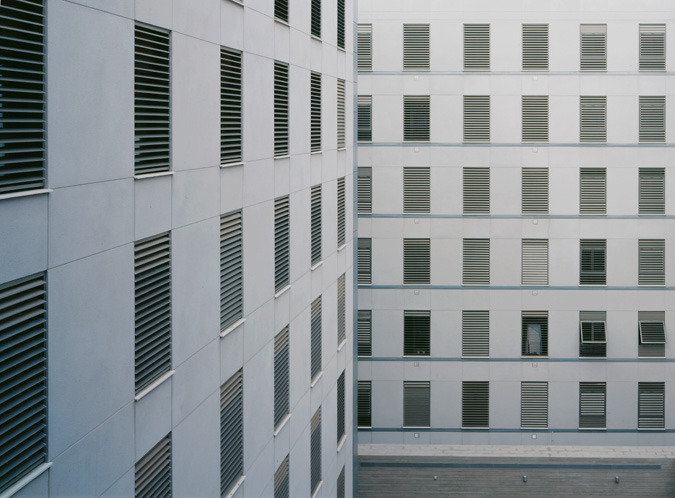
HOUSING IN MÁLAGA
Location: Calle Canales y calle Jacinto Verdaguer, Málaga
Built Area: 5 680 m2
Contract value: 3.810.368 €
Client: Gabriel Rojas S.L.
Contractor: Dragados

Two different developments, twenty-eight dwellings and a hotel, share the same project to establish between them a relationship of synergy. They share a courtyard that gives consistency to the complex but does not homogenise it. This space is the result of the hierarchical and articulated sum of lesser courtyards that meet the different internal needs. They also share the car park. The façades of the hotel and the dwellings establish a dialogue between them according to their different needs.
The urban development regulations impose chamfered corners. A detailed study was drawn up that qualifies this requirement, without completely contradicting it in the case of the dwellings. Their internal logic shows a movement of volumes that the overhanging terraces contain with a certain tension. On the corner, these tendons almost skethc out the compulsory chamfered corner.
All the dwellings have façades to the street and to the courtyard, so the crossed ventilation is assured.

Architects: Juan M. Rojas Fernández + Juan Ramón Montoya Molina
Collaborators: Laura Domínguez Hernández, Alberto Martín-Loeches Sánchez
Structure: HP Ingenieros
Installations: Dimarq
Photographer: Jesús Granada

