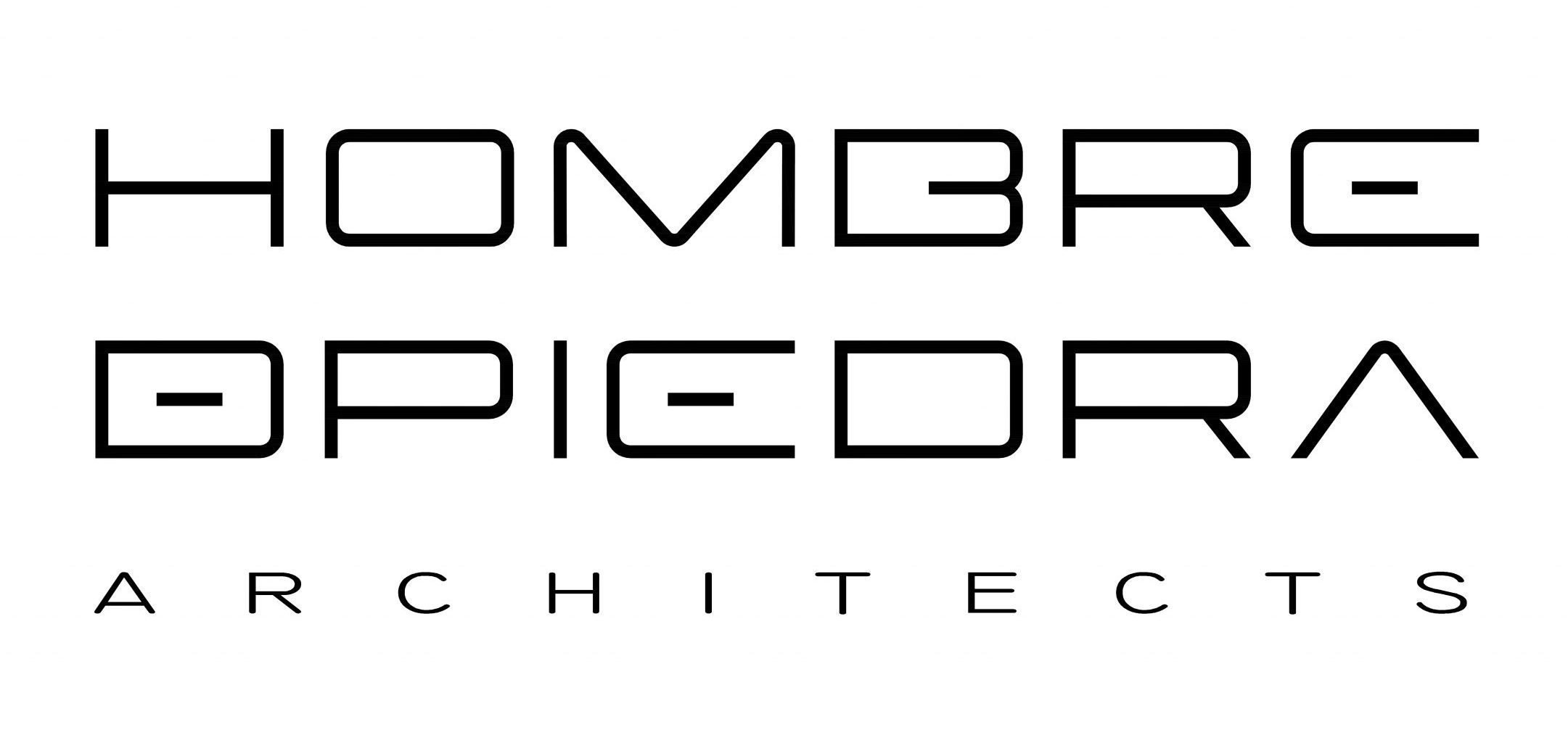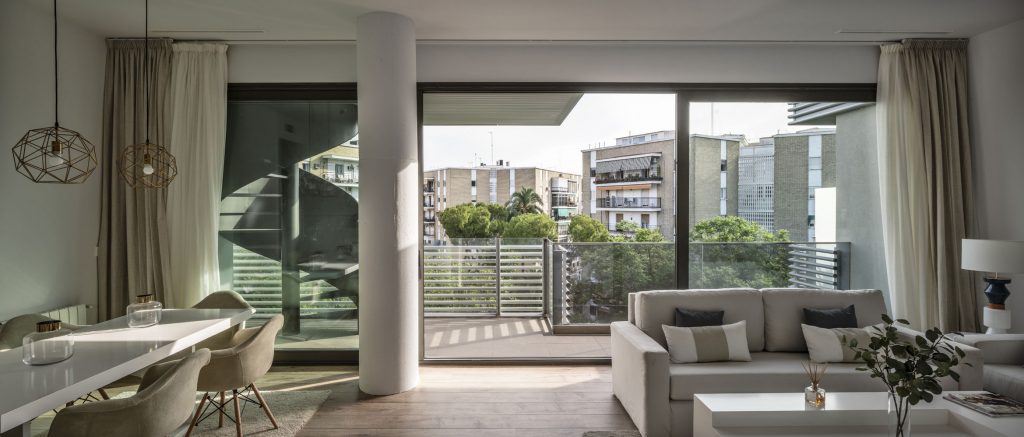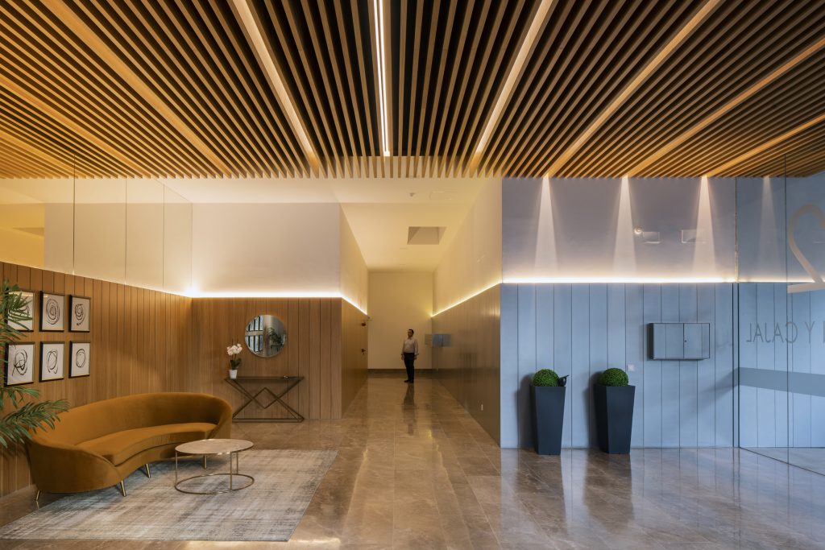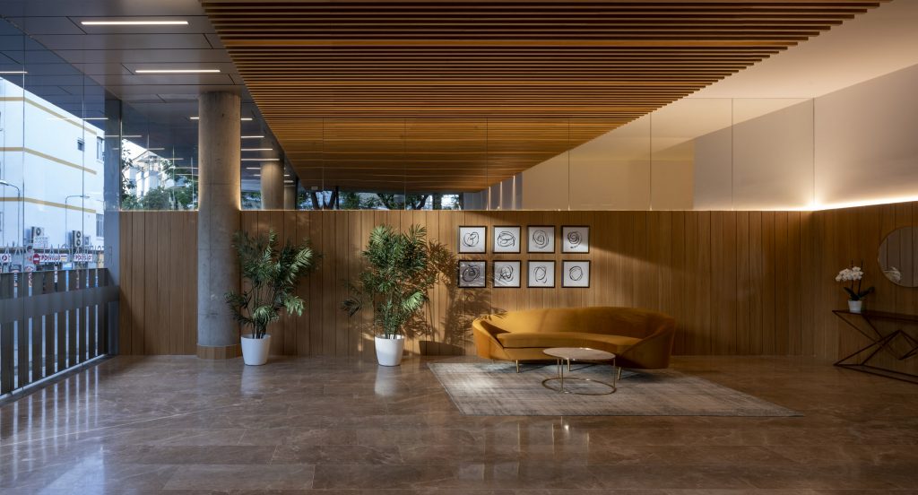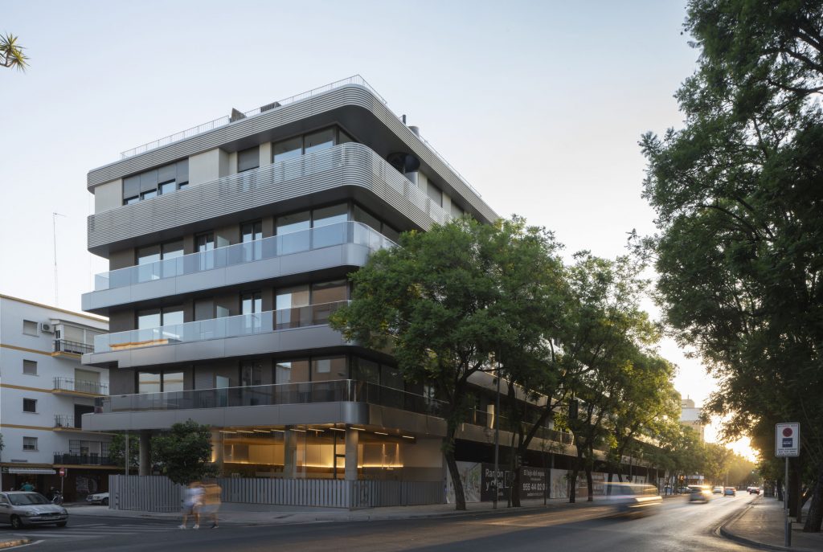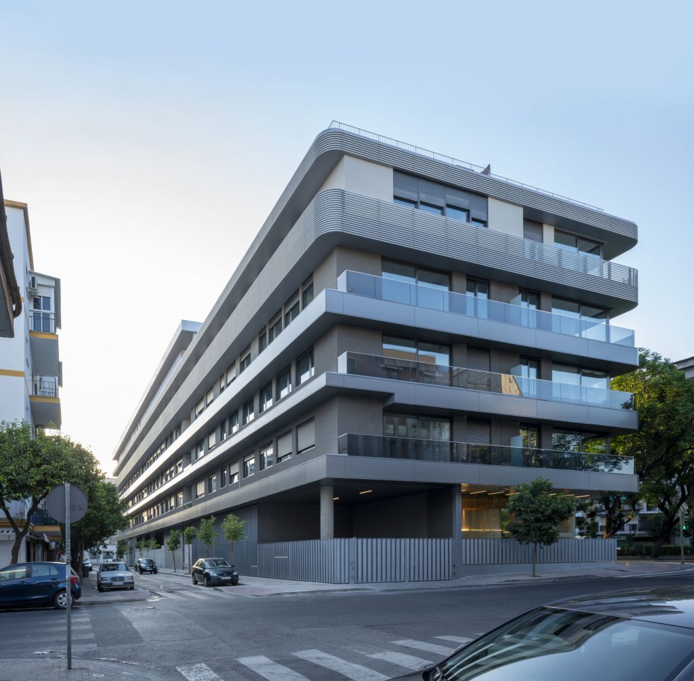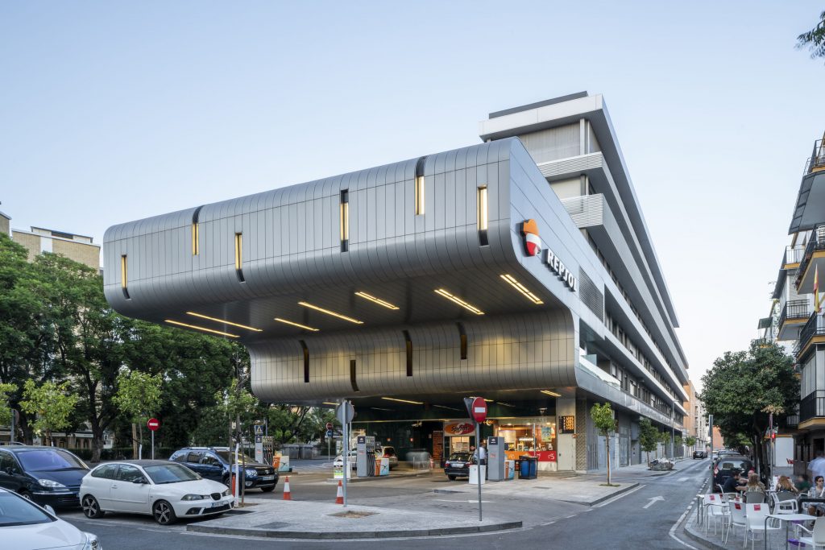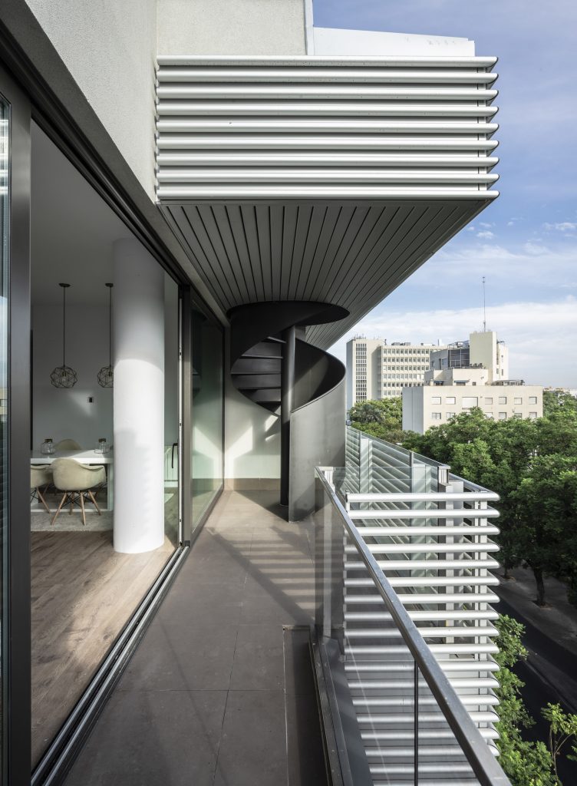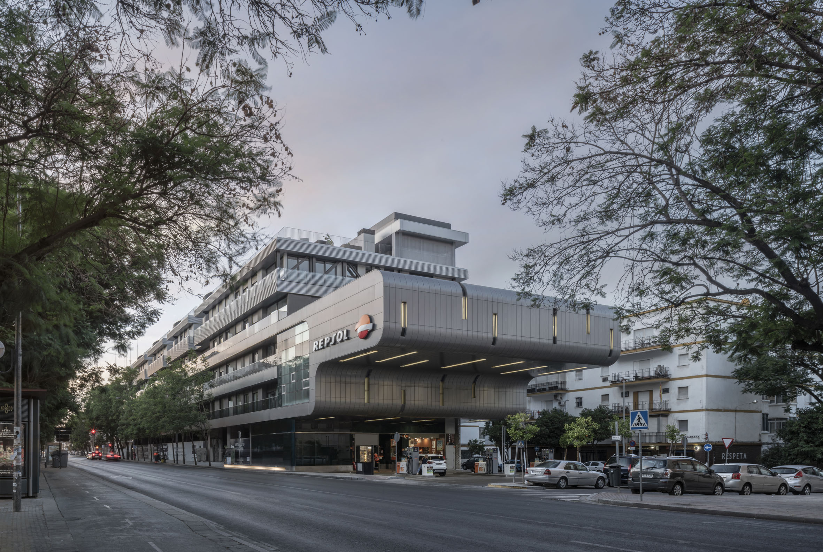
RAMÓN Y CAJAL HOUSING BUILDING
COMPETITION: FIRST PRIZE
Location: Av. Ramón y Cajal, Sevilla
Built Area: 14.686 m2
Budget: 7.868.840 euros
Clients: AEDAS Homes
Architects: Hombre de Piedra, EAS, Aybar-Mateos
RAMÓN Y CAJAL DE SEVILLA BUILDING: OPENING SPACE
The architectural and urban quality of a city is primarily marked by the quality of its dwellings, since they are the spaces where we spend most of our time, especially after the Covid-19 pandemic.
The Ramón y Cajal building in Seville has the attributes that must now be required to quality residential architecture: space, light, ventilation and views, modulating the necessary contact with the outside. It is also a reference of what can be done with the ashes of the previous crisis to improve our cities.
The history of this building is long. The initial project was committed to the city, rehabilitating an old and degraded central plot. The design integrated an office building with an urban gas station. It was in the process of construction when the crisis left it unfinished in the structure phase in 2009.
Originally designed by Hombre de Piedra Architects, the gas station canopy was conformed by a spectacular cantilever volume of the office building itself. This created a coherent ensemble and a landmark that would configure a futuristic urban portal to the Plantinar neighborhood.
For more than eight years, the unfinished building in structure facing one of the main avenues of Seville became a striking urban scar. A sad reminder of the ravages of the crisis. Finally, the real state development company AEDAS Homes acquired the property and ran a competition to select the team of architects. The winning proposal was elaborated by the team of architects comprising EAS (Enrique Álvarez-Sala), AybarMateos (Juan José Mateos and Camila Aybar) and the designers of the original building, Hombre de Piedra Architects (Juan Manuel Rojas). In this project, the adequate use of pre-existing conditions becomes the opportunity to propose a unique type of dwelling that explores the current meaning of residential architectural quality.
From the urban point of view, it assumes the integration of the gas station already contemplated in the original office project. The terraces and overhangings on the north and south facades collect the horizontal lines of the petrol station canopy, ensuring the continuity of the whole building. The facades of the first three floors conform a base fastened by these lines coming from the gas station volume, while the upper section of the building is composed by smaller and lighter forms. This strategy reduces the scale of the building and improves its integration into the residential environment.
Beside the function of integrating the gas station, the metallic overhangings that fasten the facades of the building have another important mission: they are efficient sunscreens for the windows on the south façade, while on the north façade, together with the continuous glass railings, they help to protect from the noise of the populous avenue.
Inside the dwellings, spacious spaces, light and natural ventilation are objectively luxurious and now more appreciated after the health crisis. The powerful original musculature of the building that allows this spatial amplitude, is not intended to be hidden among the partitions, but is put in value leaving the pillars free and bare in most of the rooms.
On the other hand, the depth of the original space was greater than is usual for dwelling, since it was designed for offices. The design for dwellings needed a more appropriate strategy that would allow greater contact with the exterior environment. This would increase the comfort and environmental quality of the dwellings, while improving their energy efficiency. The opening of strategic new Mediterranean courtyards is an optimal solution and one of the keys of the project. These courtyards naturally illuminate and ventilate the dwellings, making the depth of the building more livable and interesting. The living rooms have openings to the facades and to the courtyard at the same time. The kitchens also have openings to the courtyards. The disposition of the dwelling types is not arranged symmetrically, but serialized so that, on each floor, the dwellings can have a more private view of the courtyard.
Given the knowledge of the original structure, these courtyards are designed with a special attention to the continuity of the beams and slabs that held the cantilever volume over the gas station. For this reason, on the third floor, these beams are allowed to pass through the void of the courtyards to ensure the transmission of the traction from the aforementioned cantilever throughout the entire floor.
In addition, these courtyards naturally illuminate and ventilate the deep central corridor. This long open corridor allows to keep the only two vertical cores of the original building, made of structural concrete. The actual cores are reused, simplifying the execution, saving construction materials and energy and, therefore, making the intervention more sustainable and economically viable. Its length is mitigated by the light of the courtyards and the zigzagging layout between them is responding to their presence. The broadening and narrowing of the corridor create a rhythm that makes the promenade more pleasant.
From its large terraces and especially from its roof, spectacular views of the city can be enjoyed, something that has been proven necessary after the health crisis of 2020. A program of large private terraces and common areas with swimming pools and vegetation integration is designed on this roof.
The end result is an efficient building, with an “A” Energy Rating, designed for the user to enjoy the luxury of quality contemporary architecture and which represents an optimistic contribution to the city’s landscape. Spatiality, habitability and sustainability have been the axes that define this project and indicate the path after the 2020 health crisis.
